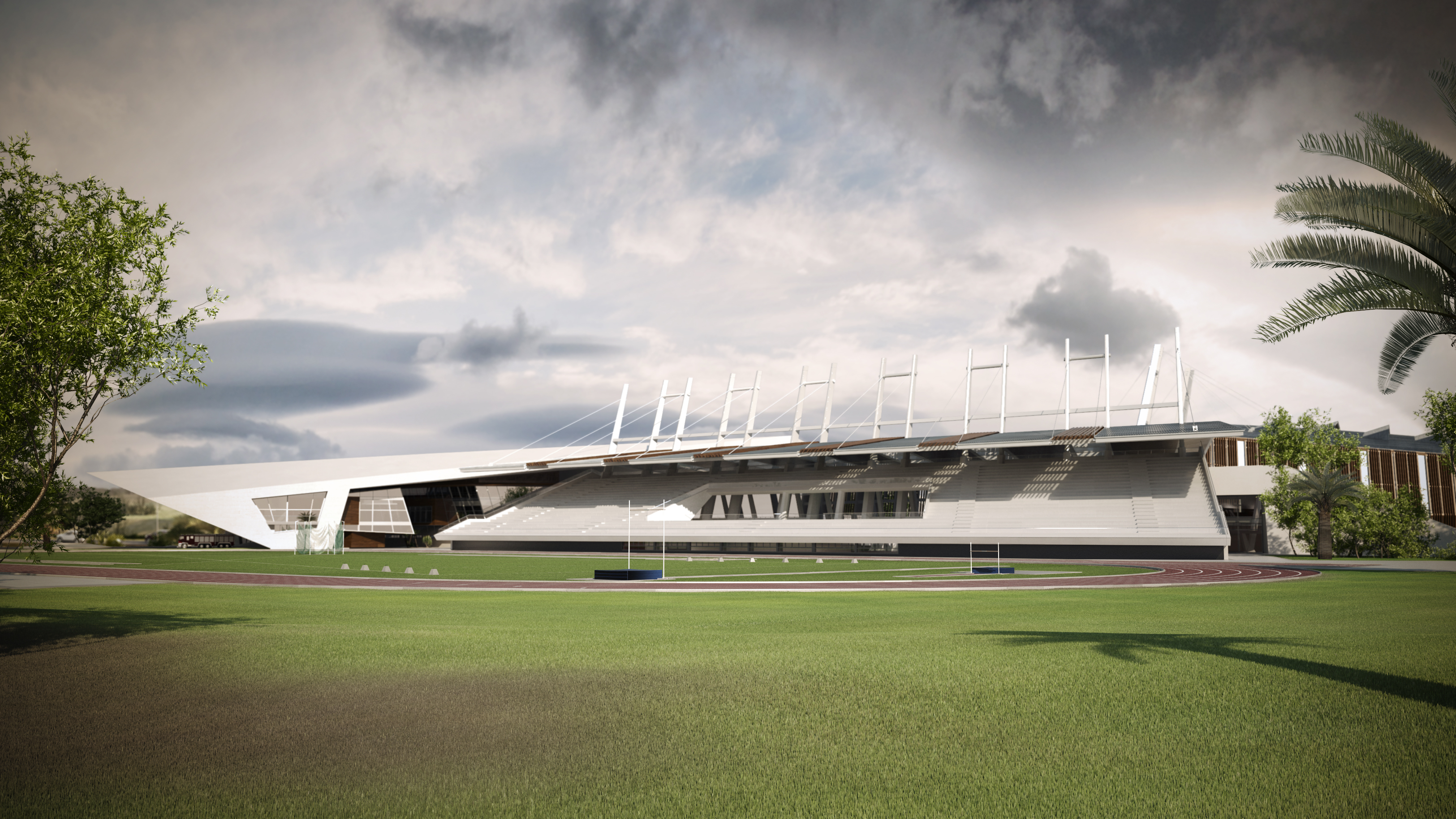
Olympic Sports Initiation Center designed by RP&P in Rio de Janeiro, Brazil
The project is a mixed use development containing an OLYMPIC SPORTS INITIATION CENTER and the new BRAZILIAN VOLUNTEER FIREFIGHTERS BRIGADE HEADQUARTERS located in an 40.000 m2 plot of land, with 9850 m2 of BUA, with a landscaped + fields area of 17.000 m2 and a 15.000 m2 of parking areas.
The estimated completion date of the first phase which includes the infrastructures, the Brazilian Volunteer Firefighters Brigade (1) and the Athletics track and field & Stand (2) is summer 2018. The second and third phases which include the indoor Arena (3) and the Aquatics Stadium (4) are still to be determined.
The whole OSIC & BVBH development is what we call a W&W (wood and white) superstructure which contrasts with the green forest and blue sky of the area. It is a low rise “combo” which formally interacts among them with the use of the same materials in all of the buildings, although each one has its own character and strength, and in the overall, they give the highway crossroad neighborhood a new sportive and modern personality.